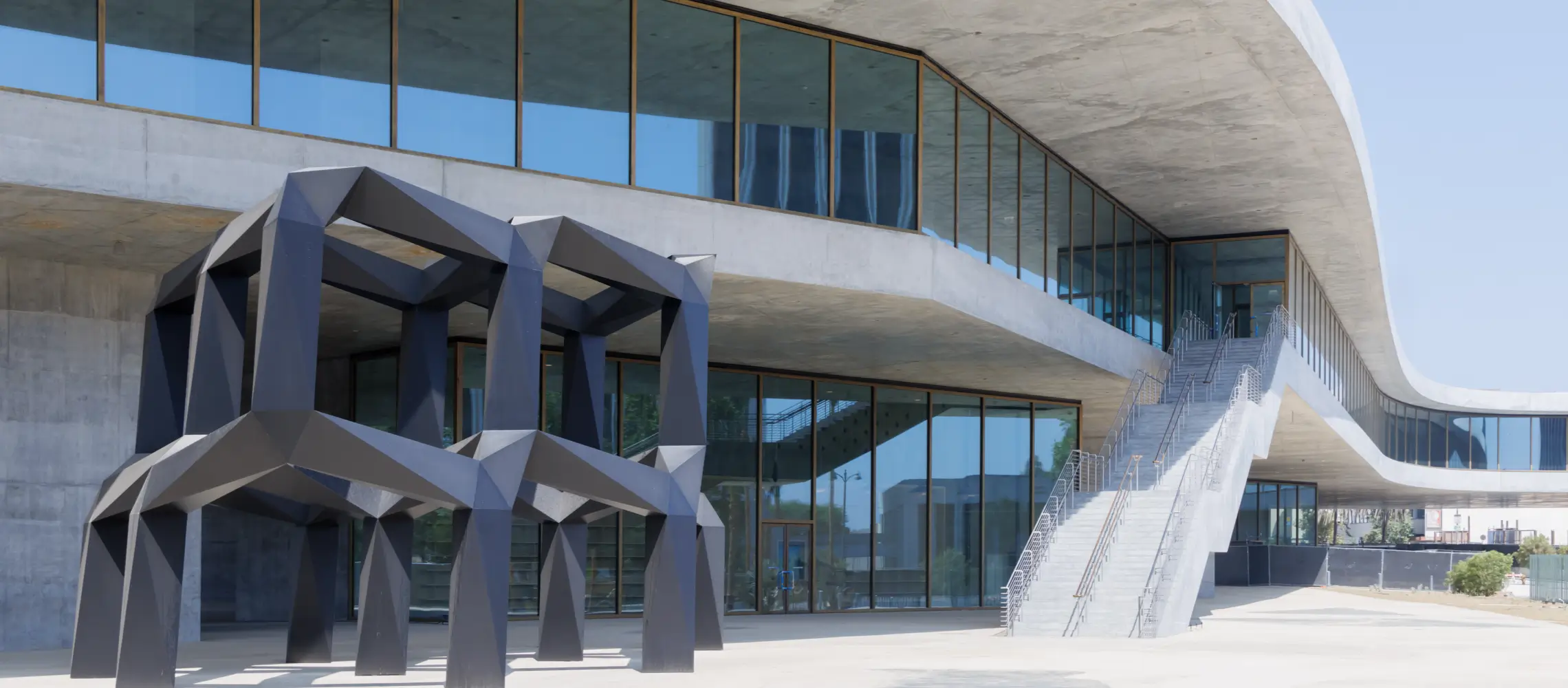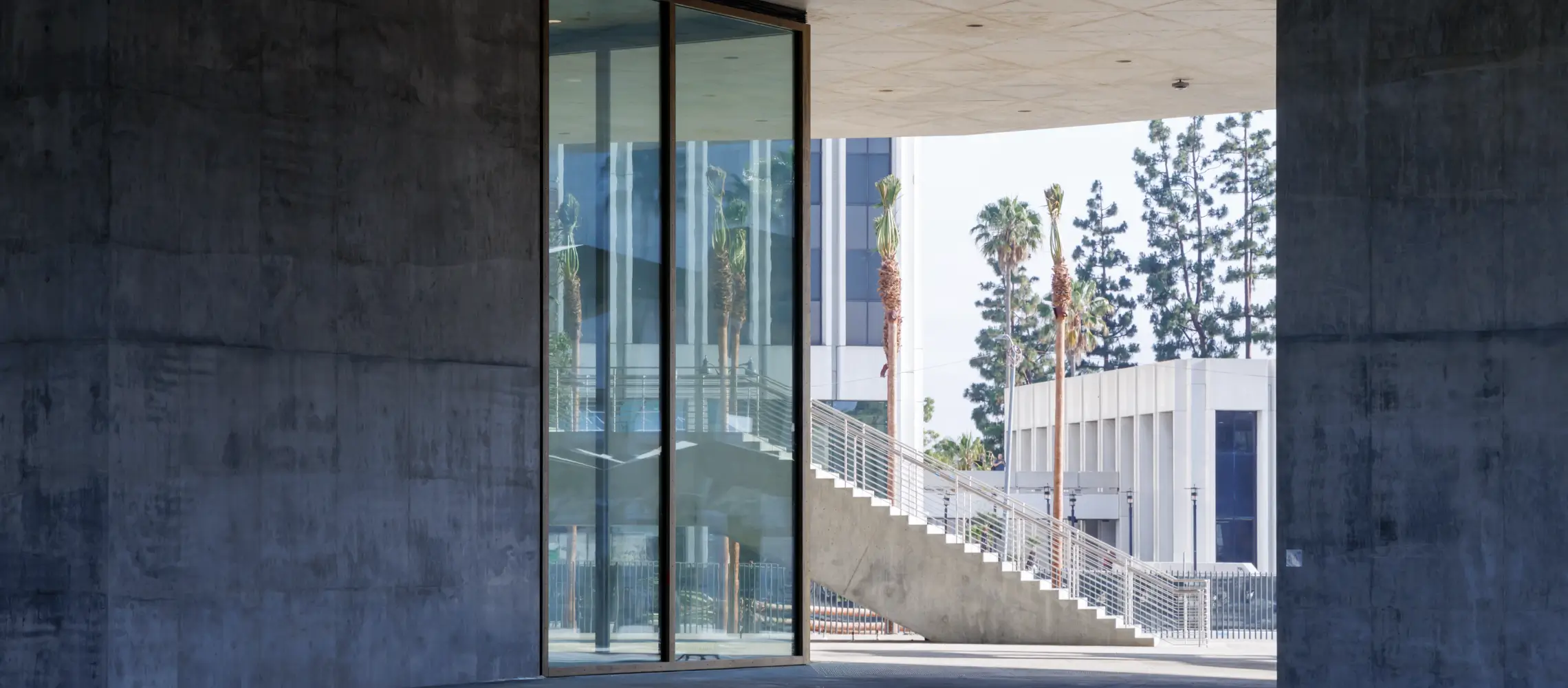

LACMA is completing a 20-year plan to transform our campus.

Key milestones have been construction of two new buildings—BCAM (2008) and the Resnick Pavilion (2010)—that added approximately 100,000 square feet of gallery space to the campus, followed by renovation of the Pavilion for Japanese Art.
The final step is the construction of a new building, named the David Geffen Galleries, designed by Pritzker Prize–winning architect Peter Zumthor. The David Geffen Galleries will display our collection on a single horizontal level and provide 3.5 acres of open outdoor space, creating direct access to our education and public programs. The new building will replace four buildings that had significant structural issues and were removed (2019–20). Major construction of the new building is expected to be completed by the end of 2024.
LACMA is the largest encyclopedic art museum in the western United States, with more than 150,000 art works from all cultures and times in history. We will exhibit our diverse and expansive permanent collection in the David Geffen Galleries, major portions of BCAM and the Resnick Pavilion, and the Pavilion for Japanese Art.
Designed to present an inclusive, non-hierarchical view of art history, the David Geffen Galleries enables us to place all traditions on the same level, literally, by installing the collection on a single floor. More than ever before, curators will be able to bring out richer interpretations of the artworks, revealing connections across cultures, artists, and eras. Visitors will have the freedom to choose their own paths through the installation, enjoying a multitude of perspectives.
The design of the David Geffen Galleries opens up an additional 3.5 acres of outdoor and programmable public space, which will help us expand the installations of our outdoor sculpture, establish a lively new civic space, and engage all the communities of Los Angeles. This outdoor space will integrate with Hancock Park seamlessly providing a much needed civic gathering opportunity.
Glass-enclosed pavilions on the ground-floor or park level will include spaces for art display, retail, cafes, a restaurant, a theater, and education programs. There is also a significant expanse of open-air, shaded space on the park level, which will be programmable for public programs and informal public use.
The campus plan transcends the “fortress” model of museum buildings. We are creating a seamless and transparent relationship between Hancock Park and the museum’s outdoor installations while helping unite LACMA’s campus with the sites of the La Brea Tar Pits Museum and the recently opened Museum of the Academy Museum of Motion Pictures. The David Geffen Galleries will frame, and celebrate, Wilshire Boulevard as one of the world’s great thoroughfares. At the park level, it will provide welcoming, ground-floor space for education and public programs, which are central to LACMA’s mission.

The David Geffen Galleries is a building of and for Los Angeles. From the outside, it will be long and horizontal, curving freely along its path as it stretches from Hancock Park across Wilshire Boulevard to end at Spaulding. The main floor, comprised almost entirely of exhibition space, is elevated over the park and Wilshire, so that it seems to float. Supporting the main floor are seven park-level pavilions, spaced to offer large, shaded areas for public use. Partially enclosed by glass, the pavilions will provide spaces for art display, retail, restaurants, a theater, and public and education programs, with the interiors seamlessly integrated with the surrounding park.
The design’s two principal materials are concrete and glass. Concrete gives a sense of timeless dignity and strength and will offer a superb space for exhibiting the artworks, especially those that originated in buildings and settings made from stone. Glass will offer views into the building from the park and street and views from inside over the city, making a visit a distinctively Los Angeles experience. While interior galleries will have carefully controlled artificial light for artworks that need such treatment, other galleries will receive natural side light from the ribbon of windows that runs along the perimeter. The natural light will be wonderful for many of the works, including sculpture and ceramic. The glass perimeter makes the museum accessible and inviting to everyone, without the “fortress” walls that historically made the experience less accessible to the public.
Gold LEED
Certification

LACMA is committed to achieving as high a level of sustainable design, construction, and operating principles as possible. The project will incorporate a range of LEED features achieving Gold certification. The new building is replacing much less efficient structures that wasted scarce resources and could not be brought up to current sustainability standards.
The building cost of the David Geffen Galleries is $715 million, which includes construction costs, soft costs, escalation, and contingencies.
As is normal and to be expected in projects like this, there are a variety of ancillary expenses such as temporary art storage and a temporary energy plant. As a result, the total campaign goal is $750 million, which was met and exceeded as of August 2023.
Development of the David Geffen Galleries is funded through an unprecedented public-private partnership by which the new County-owned building will be more than 80% paid for by private donations. The County of Los Angeles, which will be the owner of the new building, has contributed $125 million and the remaining $590 million comes from private donations. As of October 2024, LACMA has raised $793 million, exceeding its $750 million goal. The County is receiving a nearly 5:1 match for its contribution to the building and will be the owner of the new building.
Because private donations are paid over time, the County’s Board of Supervisors approved a $300 million bond issue to finance the project in the near term. The debt from this bond issue will be fully paid by LACMA from its private donations.
To make way for the David Geffen Galleries, LACMA replaced four aging and fundamentally faulty buildings on the site. An assessment independently conducted by the County of Los Angeles concluded that the cost of basic repairs of visual damage for the four buildings would have been at least $246 million, and more would have been needed for improvements. The buildings were no longer safe for people and art, and their inherent problems could not have been fixed.
The County of Los Angeles was the primary authority for review and approval of the project for the David Geffen Galleries. The City of Los Angeles was a responsible agency and also participated in the environmental impact review. The first public meeting was held on August 24, 2016, and the County Board of Supervisors unanimously voted to approve the project, the environmental impact report, the $125 million County contribution, and the financing plan at its public meeting on April 9, 2019. The Los Angeles City Council unanimously approved the airspace vacation over Wilshire at its public meeting on December 3, 2019. The Los Angeles City Council voted to finalize the Wilshire airspace vacation on April 26, 2022.
The project started abatement in late 2019 and entered its construction phase in early 2020, as scheduled, with demolition of the four aging buildings. As of October 2024, nearly 90% of construction is completed, with exterior glazing systems installation, interior construction, and work on new outdoor spaces in progress. Major construction completion is projected by the end of 2024.